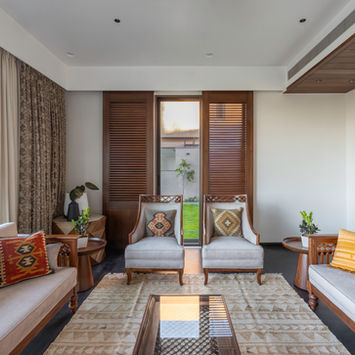House on top of the Hill
The clients are both successful professionals with an adult son who lives abroad. For this 6500 sqft bungalow spread over three levels, the clients wanted to add colour and have a home that is an eclectic mix of contemporary and traditional elements. Since it is a very large house, they wanted to break monotony and yet have a common thread tying it all together.
The client grew up in Karad in a traditional home. Taking her nostalgia into account, the house has a black basalt floor through a lot of its area to recreate that feel of a temple floor under the feet. The ground floor is a large expanse of room, which became the entertainment space with a bar and a custom hand painted wall graphic. The first floor is semi-private with a large living room, dining space, kitchen, family room and a bedroom for when their parents visit. The second floor is completely private with all of the bedrooms and a study. The glass gazebo adjoining the dining room, allows the clients to enjoy Pune’s rains. The long first floor corridor looking into the double height dining space below has a custom stained glass facade to create interest. A glass porch was also added outside the living area to create a welcoming transitory space.

Tree House at Bhor
This is a 400 square feet holiday cottage at Bhor. It is the Architects' own home built on a slope overlooking the backwaters of the Bhatghar dam. The cottage has been built on the higher end of the site with a majestic cantilevered balcony facing the distant water view. By building it on elevation, the cottage sits beautifully amongst the surrounding tree tops, most of which have been retained. Hence, the name. The window placements take maximum advantage of the surrounding nature. By thinking a little differently, a large low window was decided upon for entering the balcony instead of a door! The window doubles up as a window seat for indoors as well as outdoors. Since the space was limited this maximises seating and minimises space wastage that usually happens in front of a large balcony door. One corner houses the washroom with a large glass window that allows one to continue their experience in nature even in there!

This 1100 sq.ft. project was completed in a record two months in 2023 for a young couple and their family which consisted of their son and his grandparents. It is a compact three bedroom apartment on twenty third floor in Kharadi, one of the fastest growing suburbs in Pune. The clients wanted a home that held space for their growing son, ageing parents and occasional house guests. They wanted a home with minimal "brown" and were open to using colour. We also needed to ensure that this compact apartment didn't run out of storage space for this family of five that were relocating from a spacious home in Delhi. All this, while the clients were remote from the site for most part of the designing and execution! We gave them, the "Ice cream House" affectionately named thus after the pastel colour palette that we chose for this project.
Ice Cream House

This 2000 sq.ft. project was completed towards the end of 2021 for a young couple and their son. It is a spacious four bedroom apartment on fifth floor with full length windows looking out to the green tree tops of Shivajinagar area in Pune. The clients wanted a contemporary home that held space for their growing son, a home office and occassional house guests. They also needed additional kitchen worktop space.
Residence at Modibaug

This 1500 sq.ft. project was completed in 2021 in Sopanbaug, Pune for a young couple and their toddler son. It is a 3 bedroom, 2000 sq.ft. apartment. Keeping in mind the client demograph, this project was designed with a playful vibe, vibrant colours and contemporary furniture. Existing wardrobes in all rooms were retained as per client's request and the rest of the furniture in the rooms was designed around it. We also designed the etched glass mural in the entrance lobby and consulted with them about rest of their art selection.
Residence at Sopanbaug

Architect's Home in Pune
This 1000 sq.ft. project is the Architect's own home in Pune that she shares with her husband. They have retained most of the in-built storage that came with the apartment to reduce waste and manage costs. They gave it a makeover to suit the aesthetics of the new design. The apartment reflects the couple's art and collectibles, love of colour and clean lines. A lot of the furniture was custom built to Janaki's design. She also repurposed the louvred shutters into an eye-catching green centre table. The zhoola and master bed were both built from repurposed material that came from the site itself.

































































